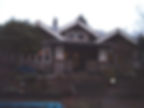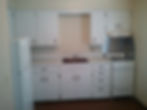Hammer in Hand
Design-Remodel-Handyman-Artisan
The photos below showcase our design and remodeling projects. Note the before
and after photos. Please contact us regarding any materials or techniques.
Design and Remodel
1910 Craftsman Bungalow
This home is located in Portland, Oregon. When we began work, the house was in complete disrepair. A full house remodel was required. All areas of the home were improved from a new roof to finishing living space in the basement.
The kitchen became the focal point of the project with unique surfaces, innovative appliances and a modern yet comfortable design.
Custom tile designs were installed throughout the home including custom cut wood tile in the kitchen. All woodwork was restored to it's original beauty. New plumbing fixtures were added including a clawfoot bathtub.
A particular highlight of this home is the application of American Clay to walls and ceiling in the living, dining and bedrooms. See our American Clay section of this website for more information.




Modern Ranch design
New landscaping, kitchen and bath designs and finished basement highlight this remodel.
The bathroom and kitchen received custom concrete countertops and tile. The doorway between the kitchen and living space was widened to allow more light and social interaction.
A steel cable and oak wood banister also opened up the living space.
Fresh paint and carpet was installed throughout.




Cozy Cottage
Much like the other remodels we have tackled in the past, This home received an external make over including installing a fenced in garden area and solidifying a decrepit garage.
A full basement remodel, new tile in bathroom, bamboo flooring and an attractive brick alcove for the appliances brought life back to this home.




Two Story Garage
We designed this project from the ground up. From bare land to the final product we designed and built this garage, screened porch and deck to match the style of the existing house.
We consulted structural engineers to design both Pratt and common trusses to allow for this unique design. We used a combination of platform framing and LVL reinforced balloon framing to provide a large open space, keeping an option for adding a second floor.
Unique design elements were used including leaded glass, decorative tin and a wall made of old doors!




Old-Style Bathroom
This bathroom design features our tile work with the implementation of subway tile on the walls, decorative accent tiles and hexagonal tile on the floor. Designed with the 1920's in mind this full bath remodel changed the feel from an outdated previous remodel.
A half bath down the hallway mirrors the style this bathroom with bright pink wall color for the kids!




Duplex remodel
Our client purchased this duplex and contacted us to redesign and remodel both of the nearly identical units. Using basic finishes and materials we quickly and economically changed the space into an attractive space for a college student or young couple.
New cabinetry, paint, flooring, electrical and plumbing fixtures were used throughout. New energy efficient windows were installed as well.
We felt the choice in laminate flooring brought a warm contemporary feel to the space and is durable enough to last for years.



